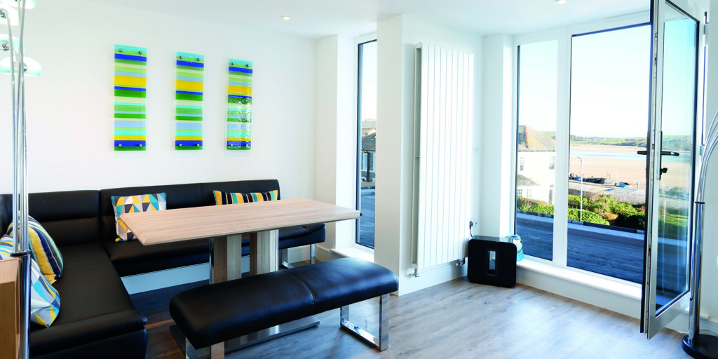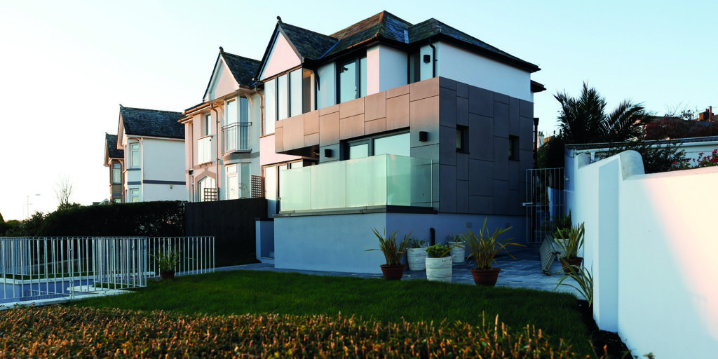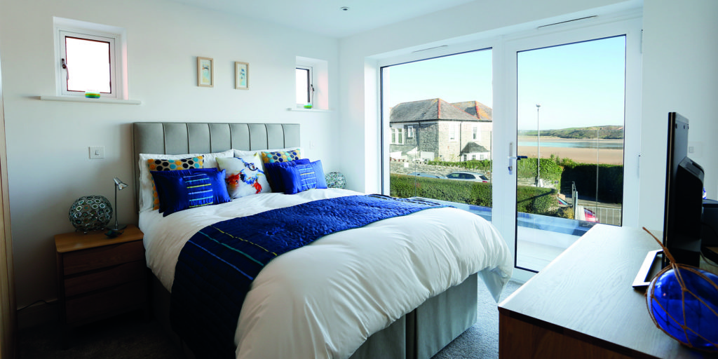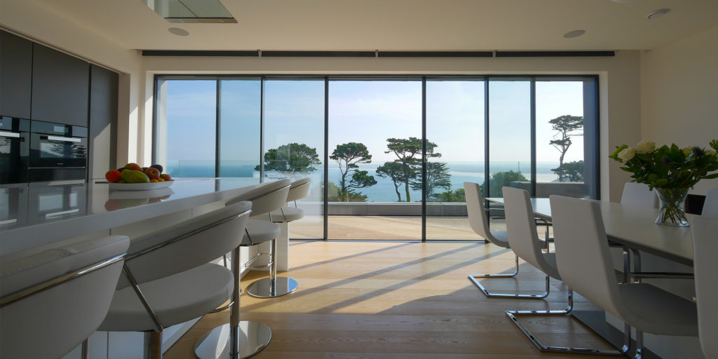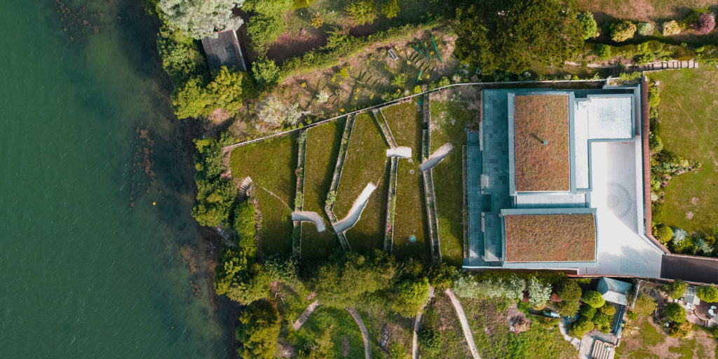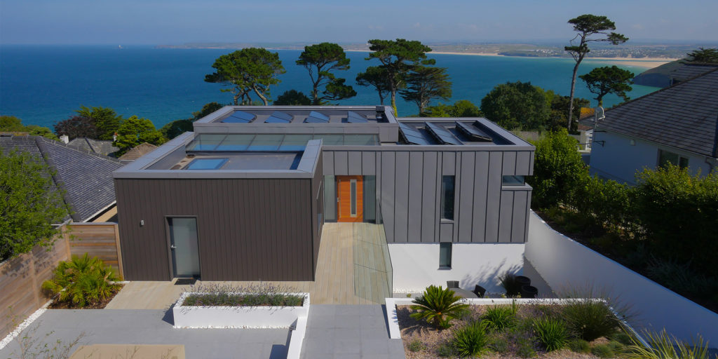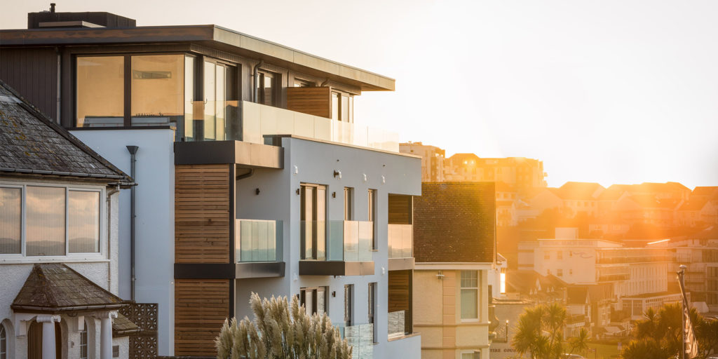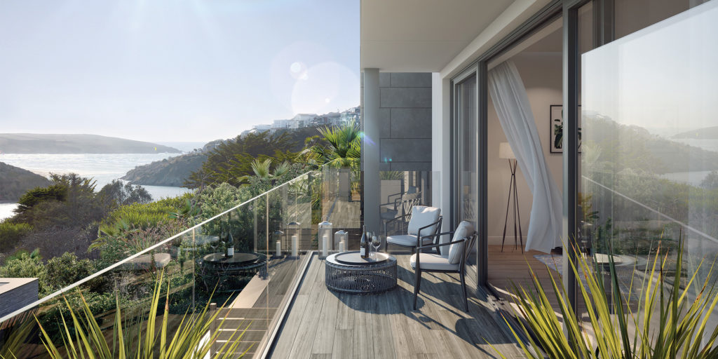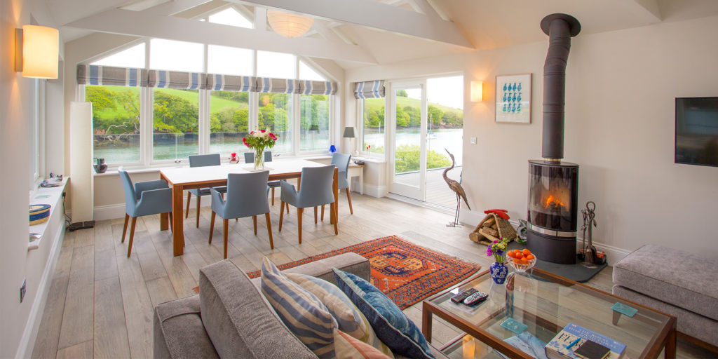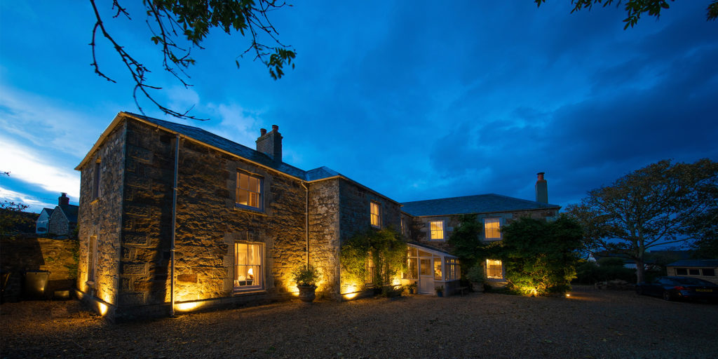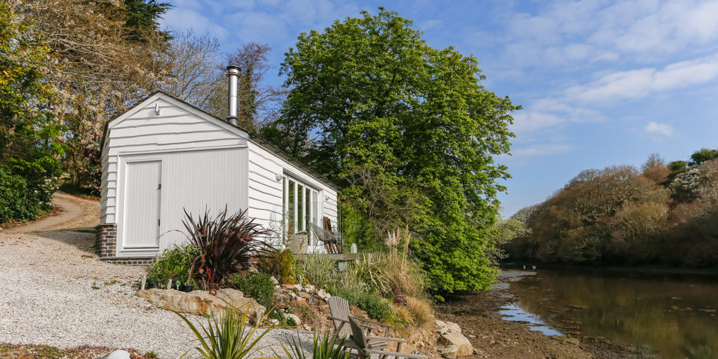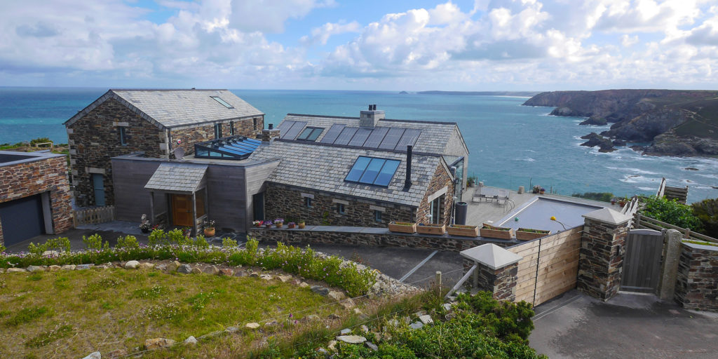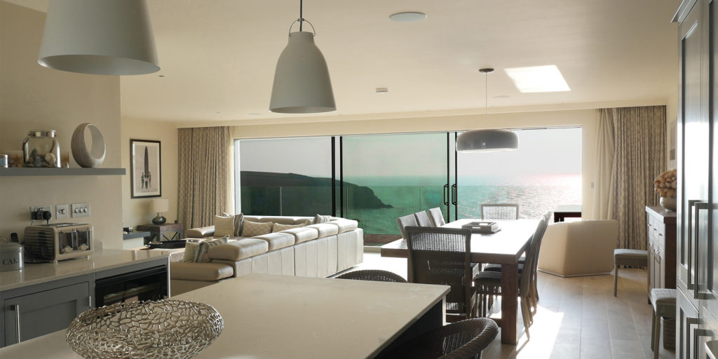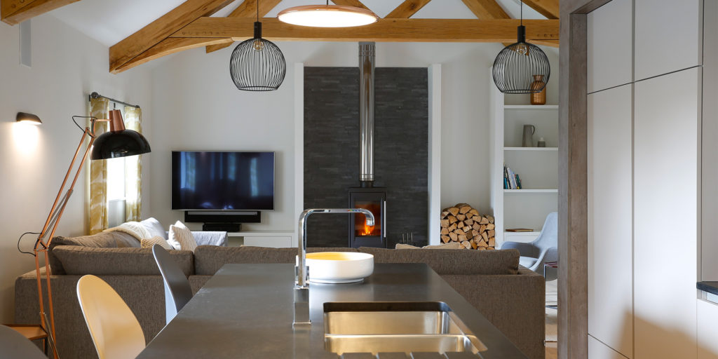

Architecturally speaking
We meet Susan Kinver, director at CSA Architects, who showcases one of the team’s recent projects in Padstow.
For the majority of us, property is our most valuable asset and employing somebody to design or remodel your house can be a daunting prospect. An architect can add value to a home through good design, clever use of space, framed views and well-chosen materials, so their input at the earliest opportunity can prove invaluable. Introducing CSA Architects.
“So pleased are they, in fact, that they have chosen to live there themselves, rather than sharing it with others as a holiday let!”
A RIBA Chartered Practice with a team of creative and dedicated individuals, led by directors Daniel, Louisa and Susan, CSA is based in Cornwall and so understands the natural environment and the practicalities of living within it. We speak with director Susan Kinver, who talks to us about a recent project that showcases CSA’s expertise.
According to Susan this property had long been used as a holiday rental, but over time it had become tired and shabby. So it was then that they approached CSA Architects to both extend and revamp it. After an initial consultation, it wasn’t long before the client and the CSA team had formed a trusting and open relationship, something Susan tells us is paramount to achieving the desired end result.
“Situated in Padstow, a major draw of this property is the extensive Camel estuary vista,” explains Susan. “There were concerns that these views could be lost through future development opposite. We therefore suggested to the owners to change the layout of the house internally, taking the bedrooms downstairs. The triangular plot, narrowing to the rear, required an unusual front extension, as opposed to a traditional rear extension. Aiming for the
luxury holiday market, three double en-suite rooms were created on the ground floor, with an extensive open-plan living space upstairs.” The property also required a facelift, and Susan tells us how the 1930s semi-circular bay was replaced with a modern glazed bay below the existing feature gable, the frameless corners and rectangular shape helping to maximise the view.
For the extension, large grey cladding panels were used, playing on traditional slate hanging. These, against the crisp white render of the remainder of the house have a great visual impact, one that the owners are incredibly pleased with. So pleased are they, in fact, that they have chosen to live there themselves, rather than sharing it with others as a holiday let!
"So pleased are they, in fact, that they have chosen to live there themselves, rather than sharing it with others as a holiday let!"
