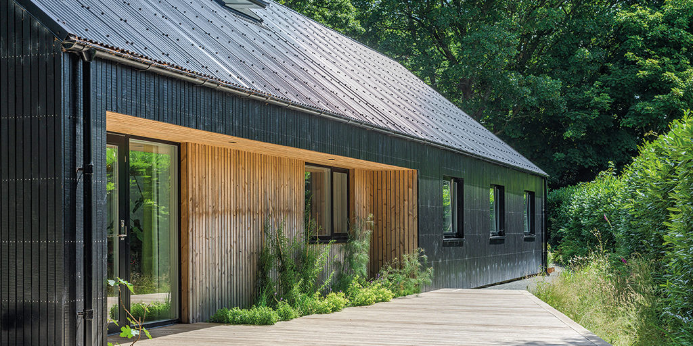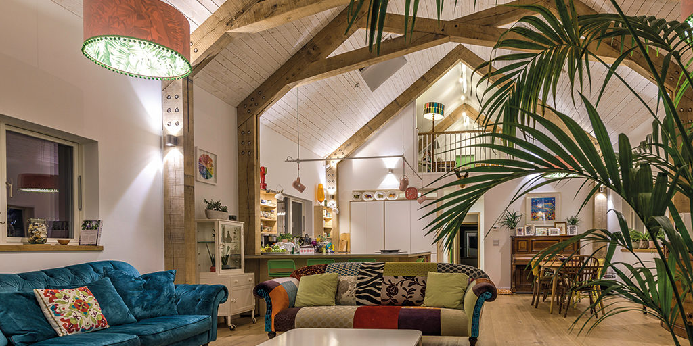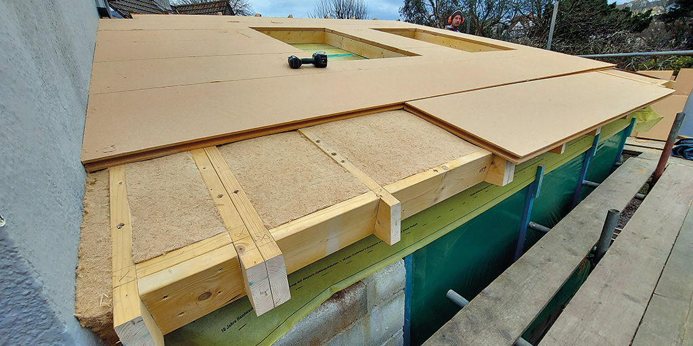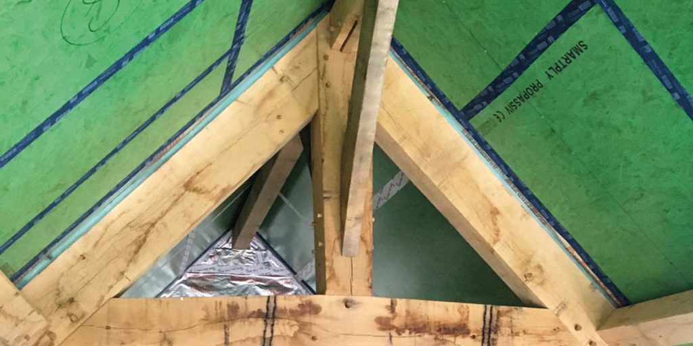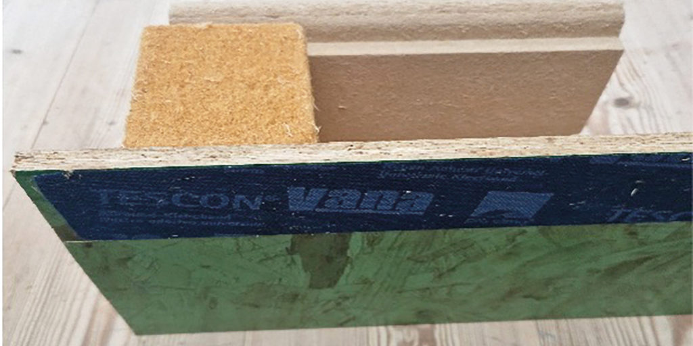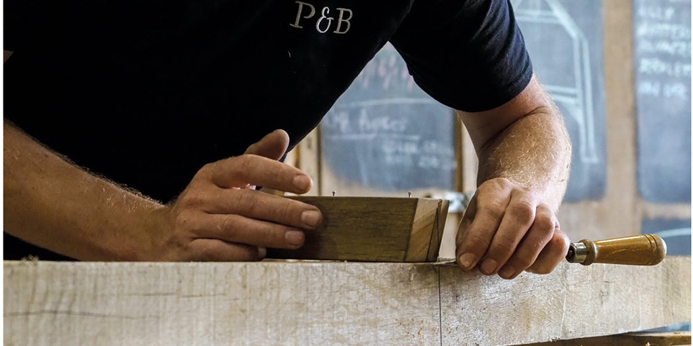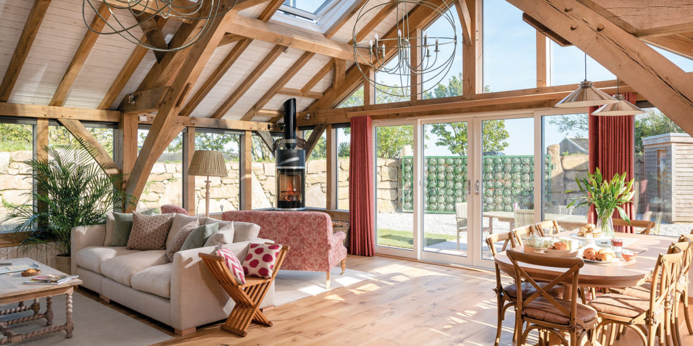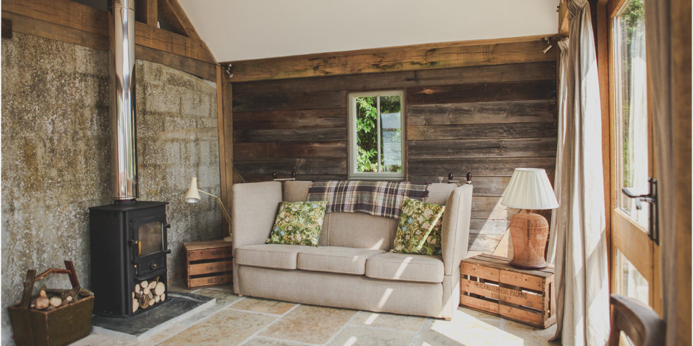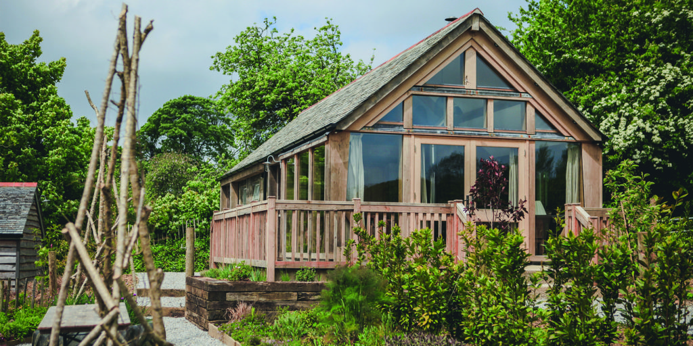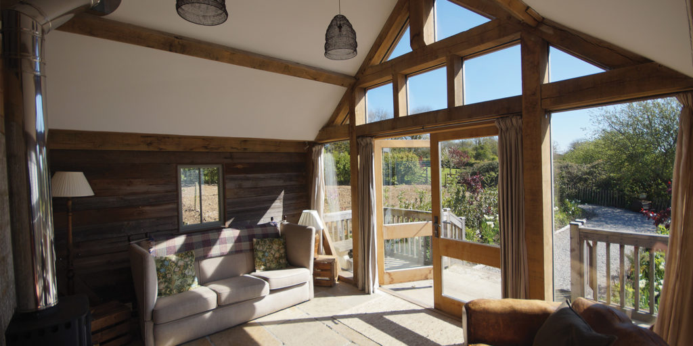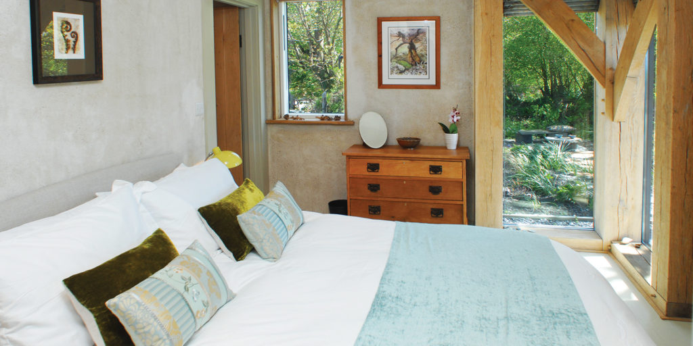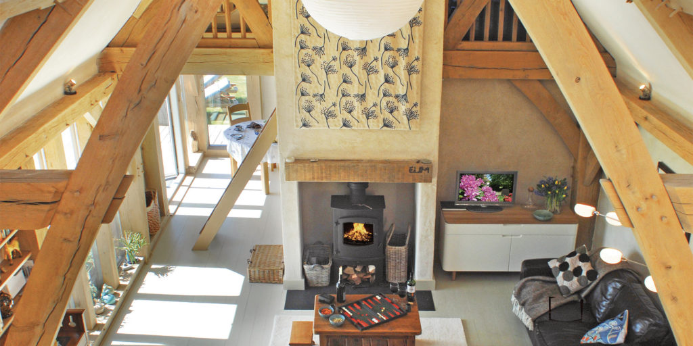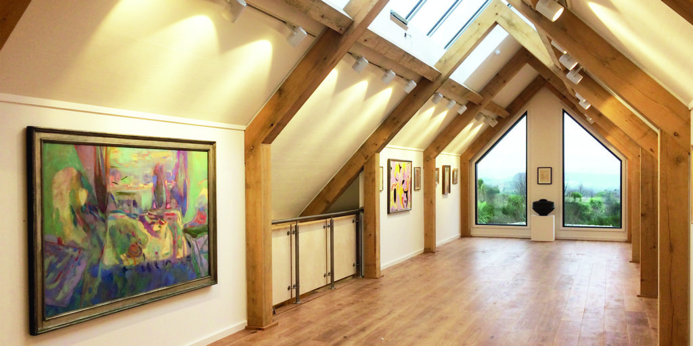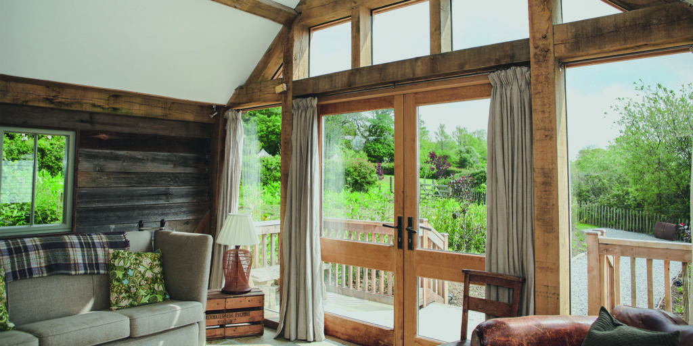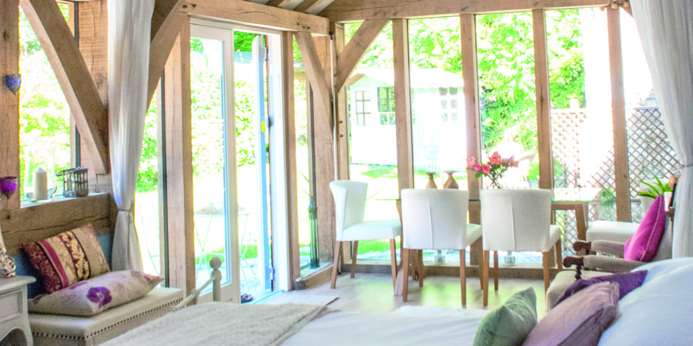

Building The Future
Promoting proven natural building materials, Post & Beam’s Natural Panels utilise low impact, ecologically sound woodfibre insulation.
The expert carpenters and design team at Post & Beam are the brilliant minds behind a growing number of Cornwall’s most beautiful oak-framed buildings. Together they are putting the natural aesthetic of timber on display, bringing beauty to each project in a way that not only speaks of sustainability, but of the skill and craftsmanship that went into building it from the ground up.
The expert skills required by the team at Post & Beam are essential, especially given the challenging and complex projects that make up their portfolio. These range from traditionally jointed structural carpentry and contemporary timber-steel hybrid frames, to insulated panel systems and timber cladding, as well as incorporating applied glazing and subframe joinery.
Alongside their renowned oak frames, the team have been pioneering the use of innovative timber-based solutions for over 10 years. As an alternative to standard SIP panels, Natural Panel by Post & Beam harnesses low-impact, ecologically proven woodfibre insulation for a more sustainable building encapsulation system. With an aim to create inspiring spaces that are designed and built to last for generations to come, it goes without saying that the longevity of the buildings stem from the longevity of the resources they’re built from.
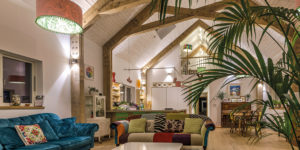
Architects, designers and construction professionals are becoming more aware of the benefits provided by natural building materials. Being early adopters, and having successfully incorporated woodfibre insulation products in both domestic houses and larger commercial spaces, Post & Beam has gained a wealth of knowledge in this evolving build system. Unlike the majority of chemical-based insulation panels, the Natural Panel system promotes a positive CO2 balance as well as reducing harmful components.
What’s more, Natural Panel is an adaptable panel system that is capable of achieving passivhaus standards. Wall and roof thicknesses can be adjusted to suit required U Values (as low as 0.11) and are project specific. In the knowledge that each home is unique, the design team will work alongside your architect to develop the most suitable system for your build. The standard panel system utilises internal VCL (vapour control layer) integrated racking board and is vapour-open externally, while wall and roof panels are fitted with a high performing breather membrane and/or interlocking rigid woodfibre board externally.
This incredible system can be installed independently or incorporated into schemes with one of Post & Beam’s structural timber or oak frames for a complete oak frame and building shell solution, and the carpentry team will cut and assemble all panels in a controlled dry workshop ready for assembly on site.
Integral to Post & Beam’s approach is the care and consideration for all that they do, the people they work with, both employees and clients, and also the environment in which they live. That is why for every oak tree they use, the team replant two more in a managed woodland scheme right here in the Duchy. This exciting project, partnered with Plant One Cornwall, is aiming to restore the Celtic oak forests that once thrived on our western shores, ensuring this landscape, our beloved Cornwall, is sustained for the next generation to enjoy.
POST & BEAM
Towans Farm, Lelant TR12 3EU
01326 336554
hello@post-beam.co.uk
www.post-beam.co.uk
