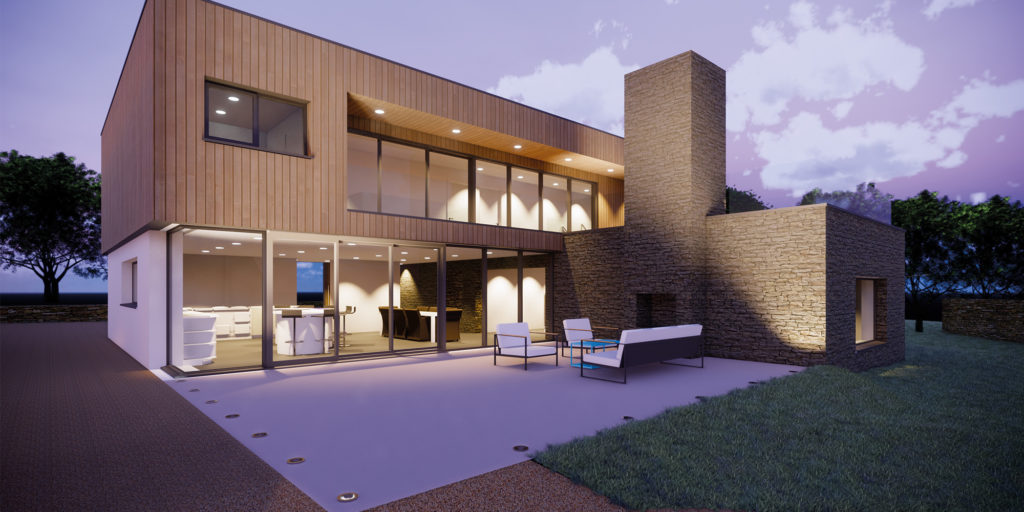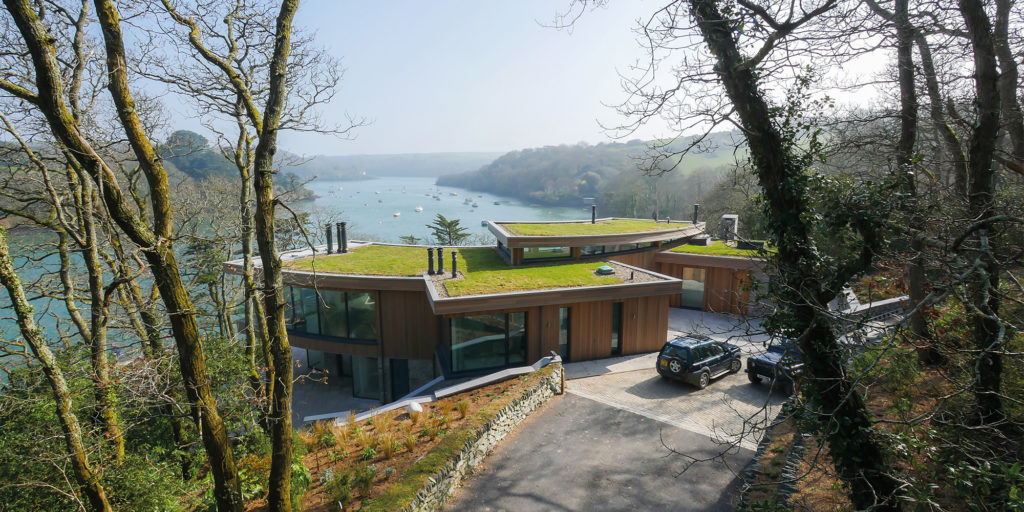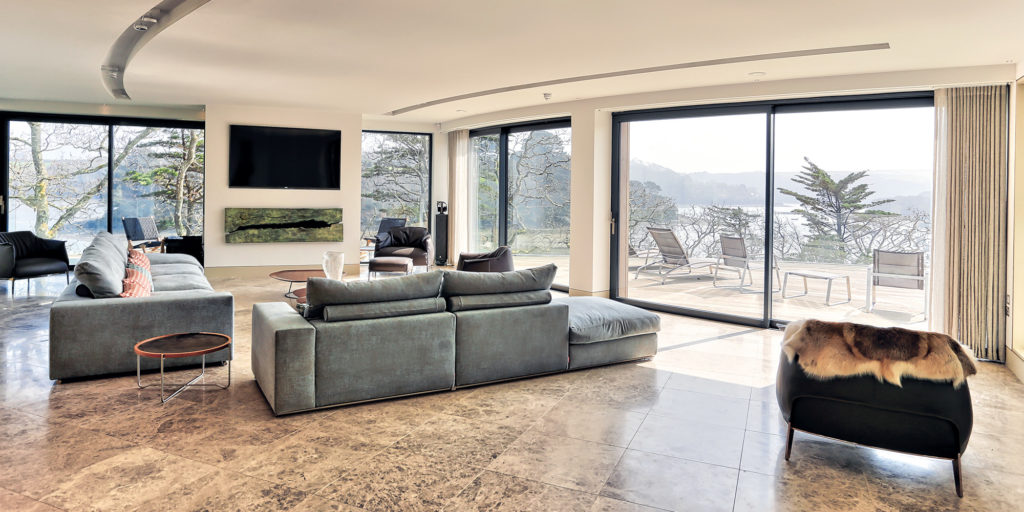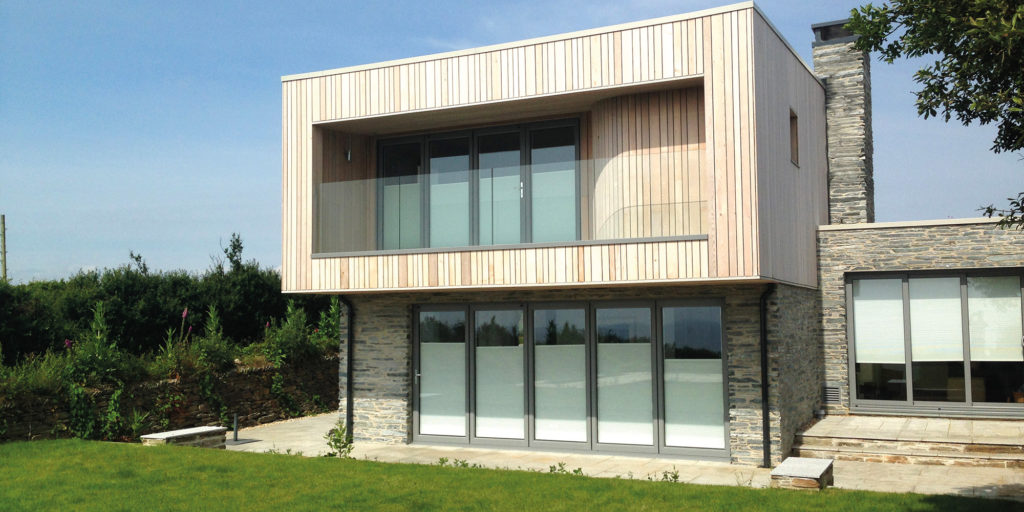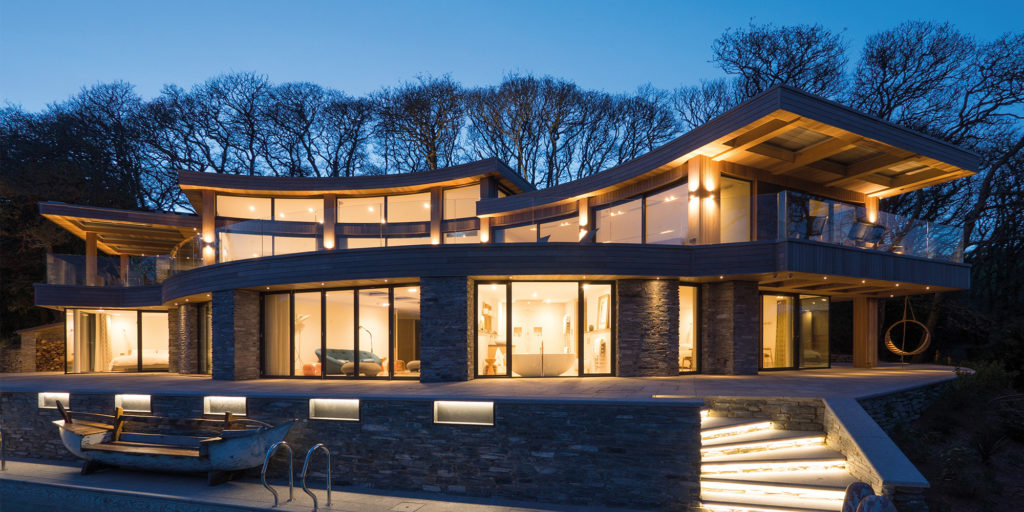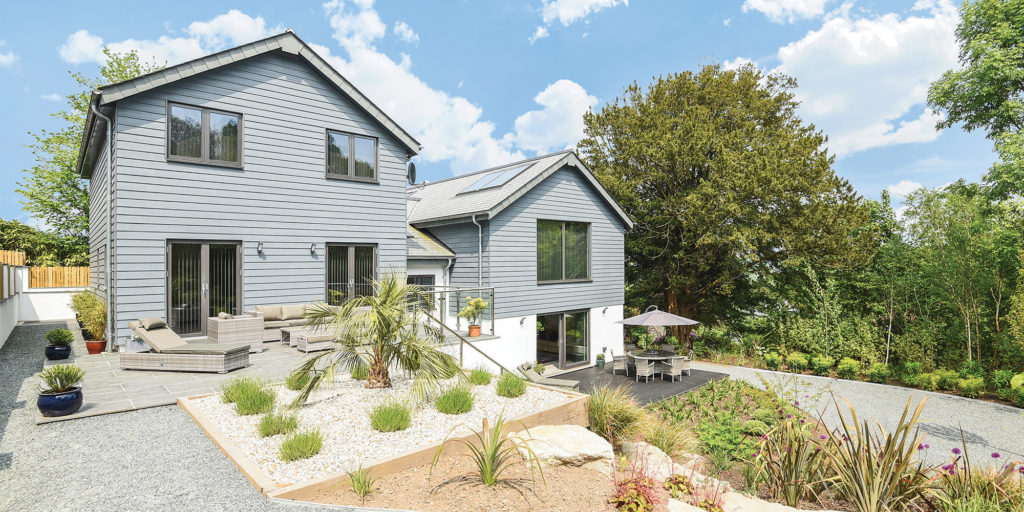

Realise your vision
With 25 years’ experience in the south west, Lilly Lewarne Architects pride themselves not just on local knowledge and a strong reputation for excellent architecture, but also on their ability to provide an engaging and cost-effective design service.
This is why they’ve incorporated Autodesk Revit into their design suite, a high-definition design program geared towards speeding up the design process, allowing you to visualise your project in 3D. By using the latest software, alongside the conventional computer aided design programs, Lilly Lewarne Architects can offer realistic 3D visuals. By using first-person perspectives, virtual tours and birds-eye-views, visual representations can be created for each individual room and building element prior to making important final decisions.
Crucially, such design tools allow you to view your building within its context, identifying any visual and environmental constraints and opportunities, which can be invaluable throughout the planning process.”
For more information call 01872 261000 or visit www.lillylewarne.co.uk
