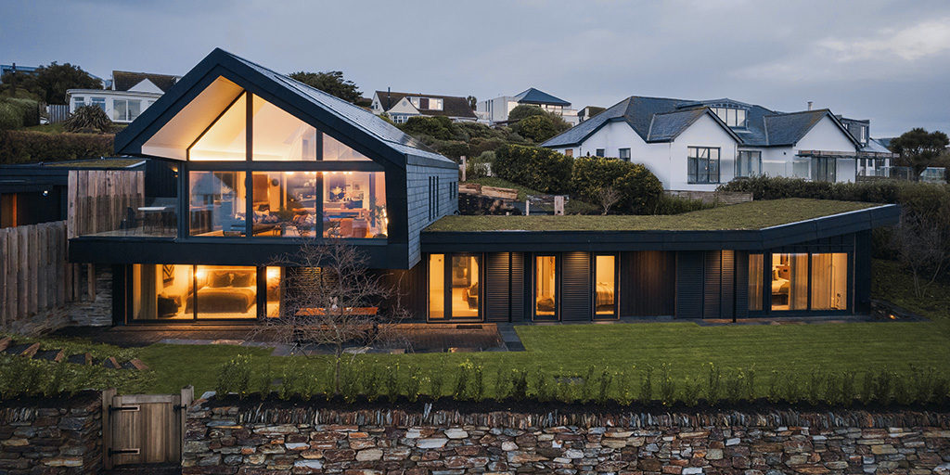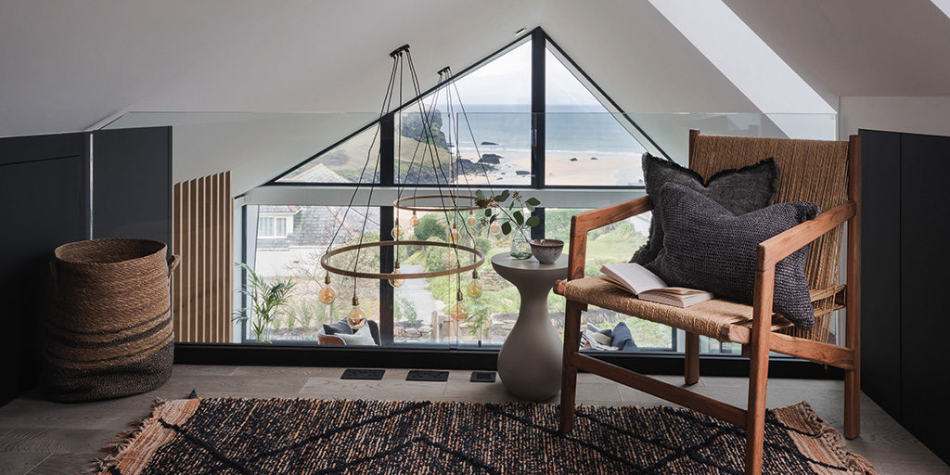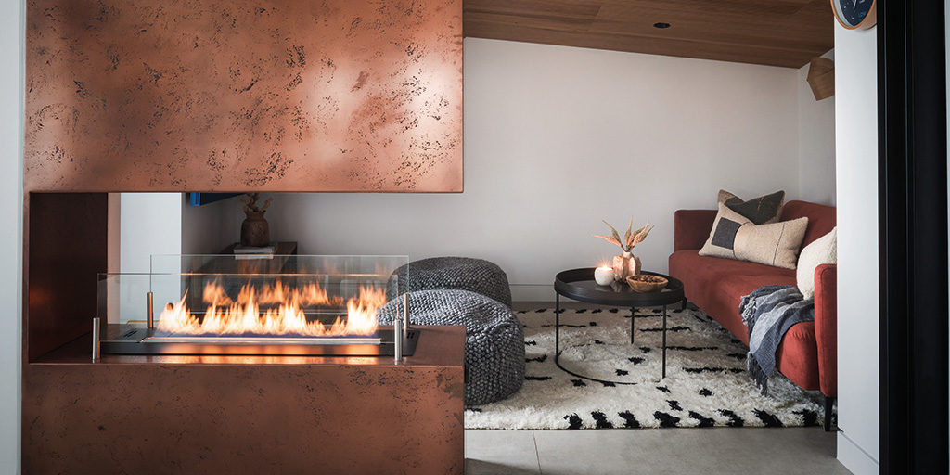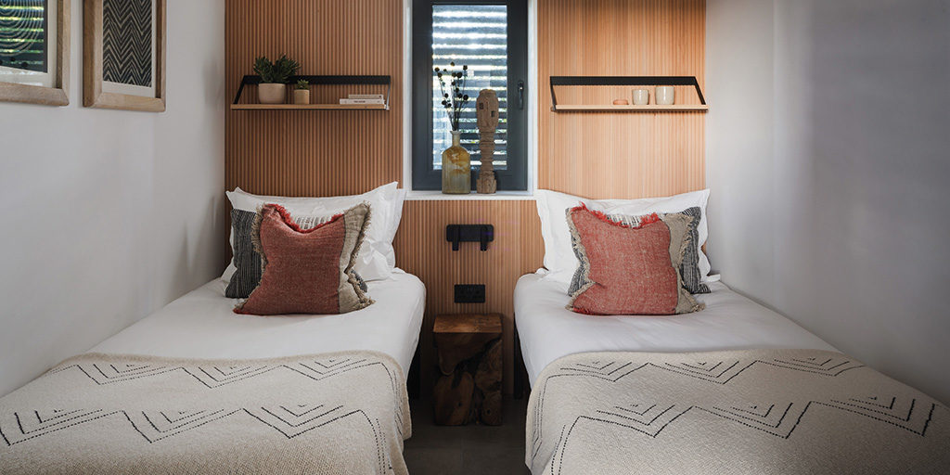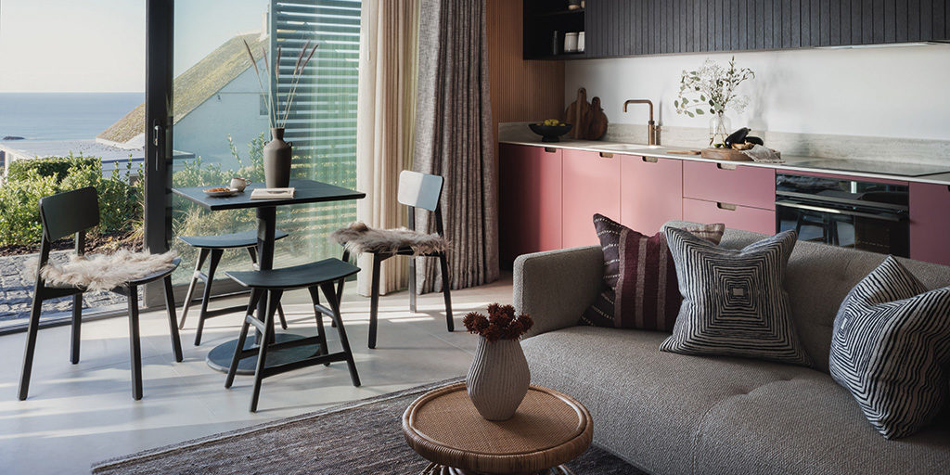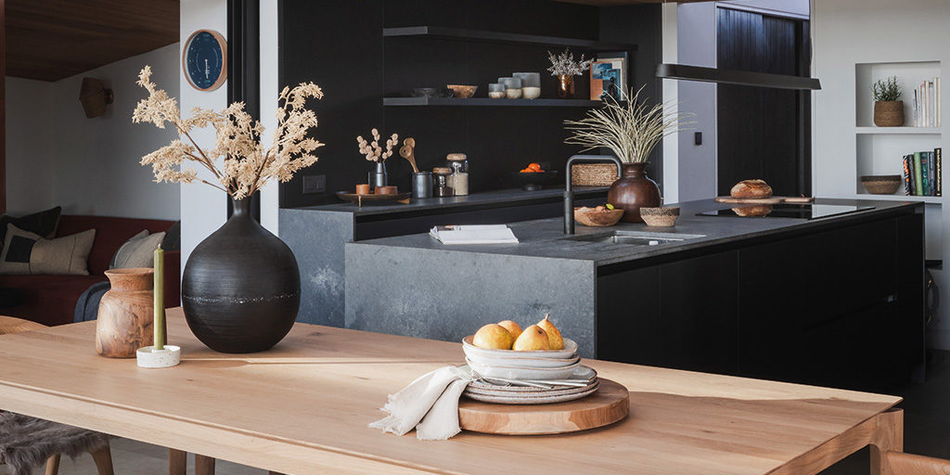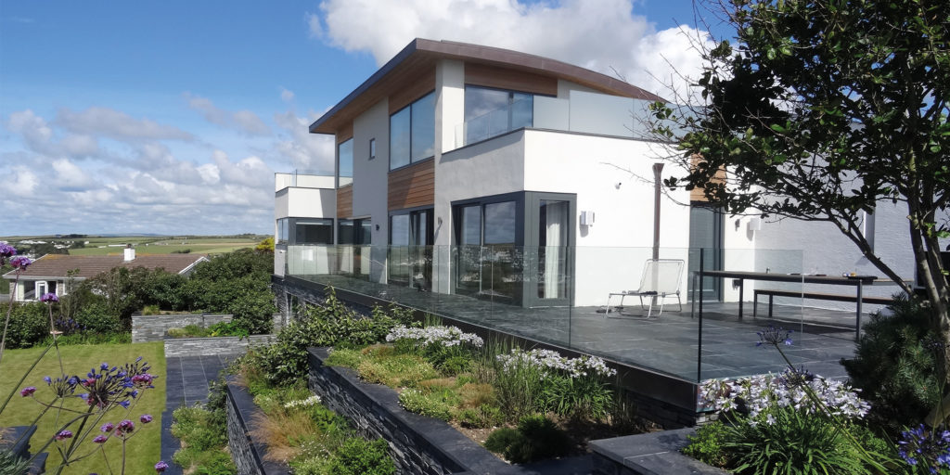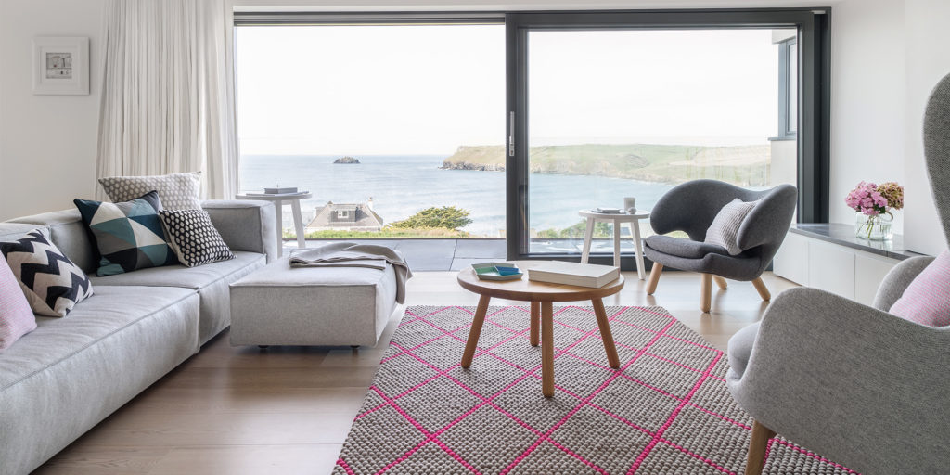

A Study In Sustainability
With low energy demands and designed upon Passivhaus principles, we discover an exemplary home on the north Cornish coast designed by architects ARCO2, specialists in sustainable architecture.
In 1996, the Passivhaus Institute in Germany developed a set of building principles that would prove to be the gold standard in energy efficiency, translated to mean, quite literally, passive house. Created to rigorous energy efficient design standards so that they maintain an almost constant temperature, Passivhaus buildings are so well constructed, insulated and ventilated that they retain heat from the sun and the activities of their occupants, requiring very little additional heating or cooling.
At ARCO2 their ‘raison d’être’ is couched in the idea of sustainability and the methods advocated by the Passivhaus standard. A recent new build in Mawgan Porth is a dual but interconnected development that exemplifies this sustainable approach. The project represented a clear opportunity for ARCO2’s client to obtain a low-energy luxury property that incorporates an abundance of character and architectural merit.
“As with many of our builds that are close to the sea,” explains Director of ARCO2, Ian Armstrong, “a high level of insulation is necessary, so priority was given to wall thickness with recycled newspaper blown into the wall structure to a width of nearly 400mm.” By reducing the amount of temperature change the level of interstitial condensation risk was lowered. This has measurable positive benefits for the longevity of the property, as material degradation is lessened due to moisture generation and retention being reduced to a minimum.
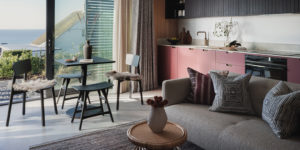
Surrounded by the wild and wonderful Cornish weather, the exterior had to be carefully considered. The detailing, implemented by Nathan Davis, was meticulously considered to make the floor-to-ceiling windows wind and water tight. This is imperative to the coastal location where winds can reach 90mph. “The materials that are selected for our sustainable architecture designs to become tangible have a hierarchy of credentials that dictate our choices,” Ian continues. “We would always seek out those that are sourced locally first. The stone and cut timbers in the case of Keynvor were acquired locally, with more specialist materials imported from as near to the site as possible.”
Keynvor has an air-source heat pump to provide the primary space and water heating requirements. What is particularly innovative is the capital investment into a single heating system for both properties. A carefully planned super-insulated heat loop pipework system had to be installed deep into the ground to reduce the heat losses to a minimum. Mechanical heat recovery and ventilation (MVHR) solutions are essential in maintaining a healthy living environment. They are a ‘must have’ to each and every ARCO2 sustainable architecture design.
The result is a light and airy first floor with open-plan living, and benefitting from a continuity of materials with timber panelling and micro-cement floor tiling throughout. The ground floor is linear in arrangement with segmented private bedroom spaces. The interior design of the home was created by Nicola O’Mara, and serves to mirror the beauty of the location and the unique architecture of Keynvor.
The client was delighted and overwhelmed by the quality and comfort that was gifted in Keynvor, coupled with the ability to provide a combination of holiday rentals to cater for the thriving market in Mawgan Porth. The separation of the two properties is sufficient for each building to be used independently, or if a larger group books up then the external spaces can be used as a communal area. The client was also delighted that he could let one of the properties and still enjoy a family holiday in Mawgan Porth at the same time.
The creation of Keynvor is a future-proof asset that has low energy demands designed upon Passivehaus principles, but which can also cater for a family’s needs. It will provide a passive income coupled with the ability to support multigenerational living, all wrapped up in a sustainable, well-considered design.
ARCO2
ARCO2 House, Boundary Road, Dunmere, Bodmin PL31 2RX
01208 72100 / 72200
office@arco2.co.uk
www.arco2.co.uk
