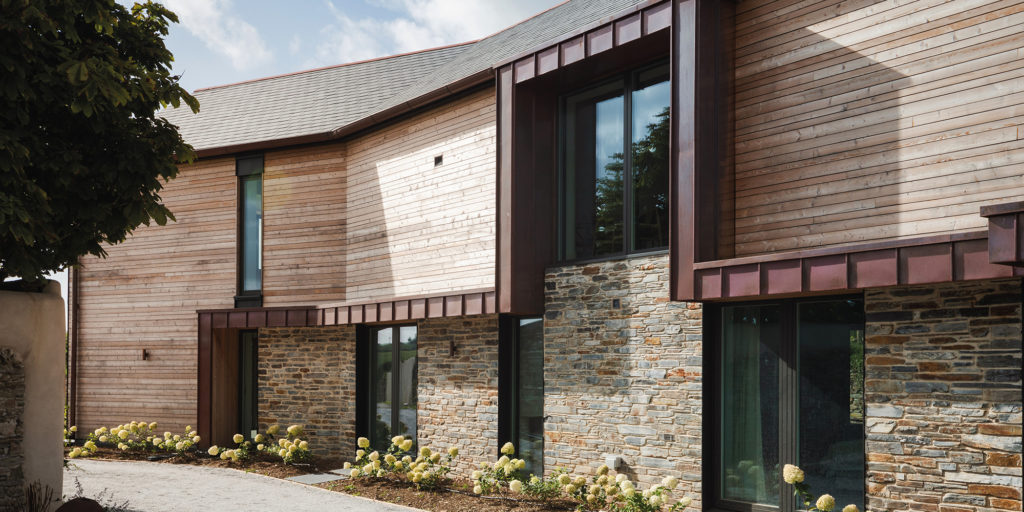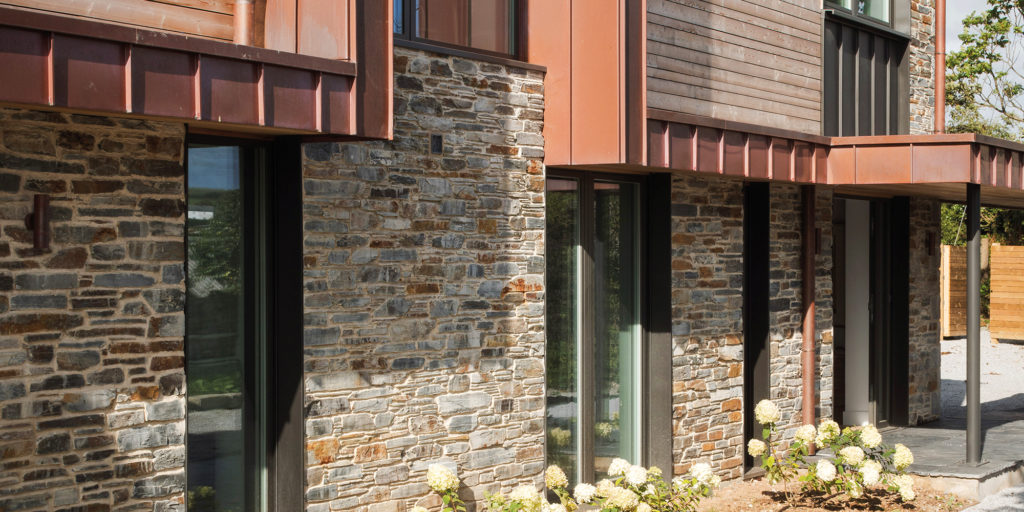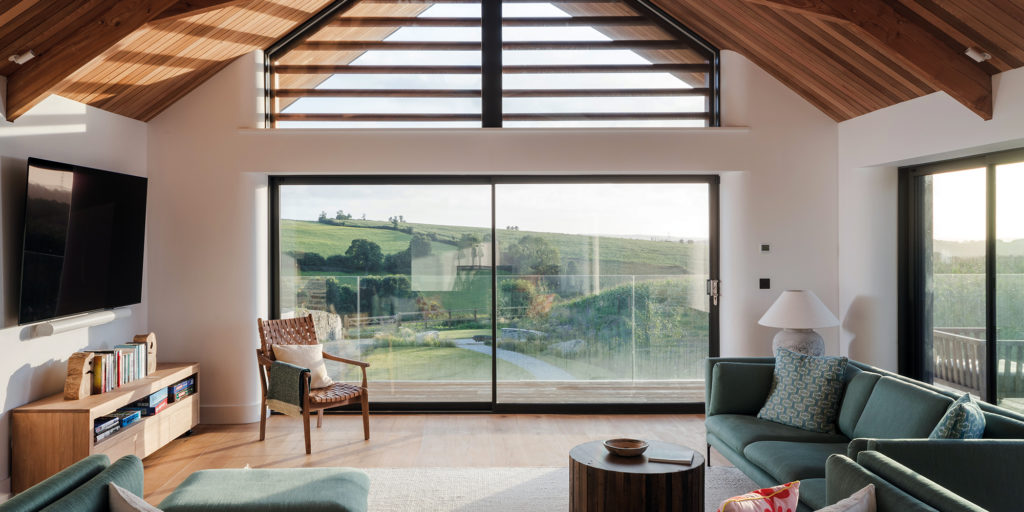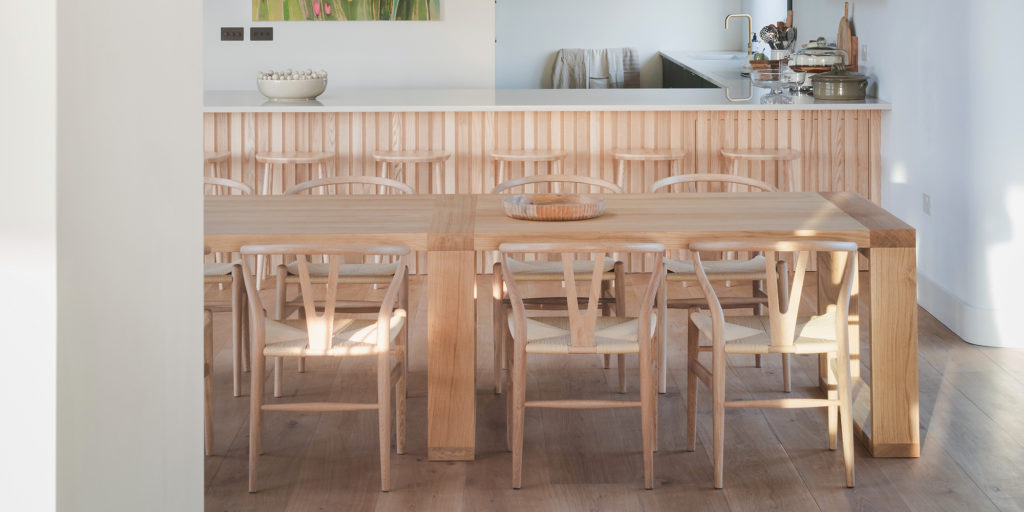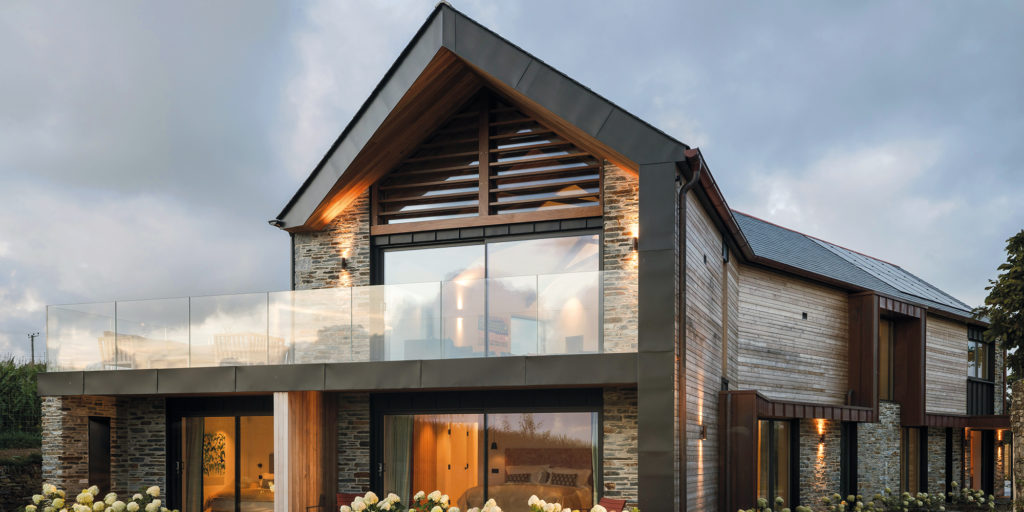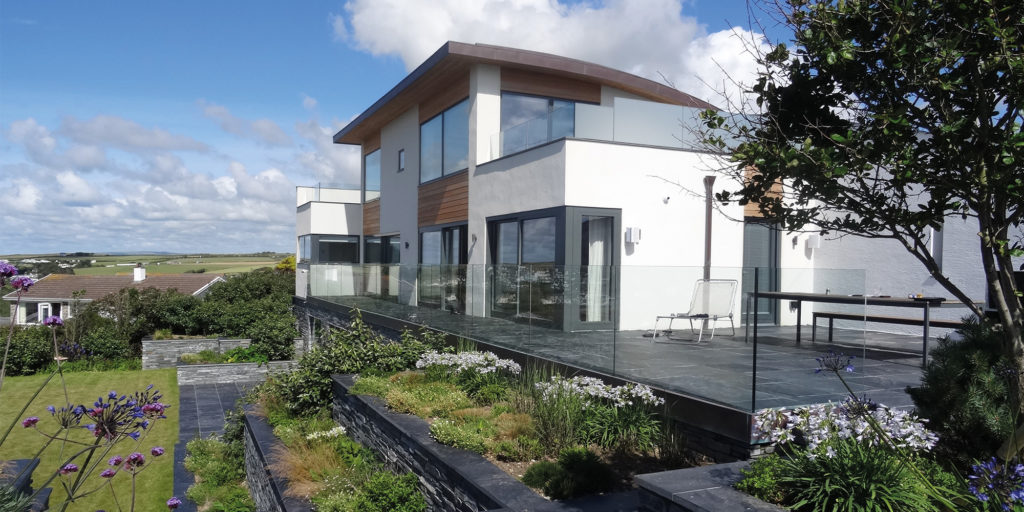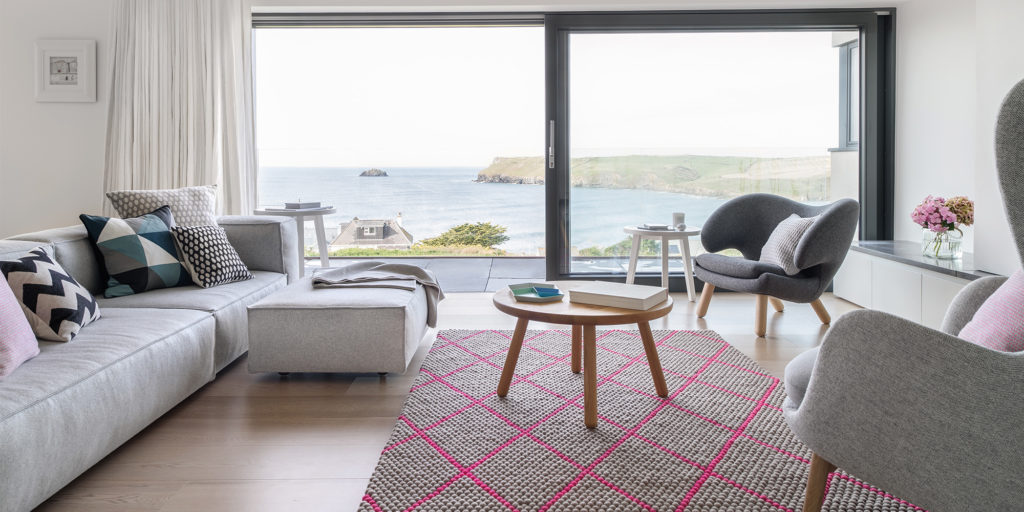

Rural revival in stone
A contemporary Cornish dwelling reinterprets vernacular tradition with exceptional sustainability credentials.
In a fold in the Cornish landscape near St Tudy stands Ladybird Farm, a dwelling that speaks succinctly of architectural evolution while honouring its rural heritage. This replacement home, constructed on the footprint of a former traditional cottage that had suffered from unsympathetic mid-century alterations, demonstrates how contemporary sustainable design can coexist harmoniously within an historical context.
The building’s genesis came from necessity rather than indulgence. The original structure, having reached the end of its maintainable life, presented significant challenges – damp issues, poor energy efficiency and compromised architectural integrity. Given its proximity to a Grade II-listed property and curtilage Listed walled garden, any intervention needed to be executed with particular sensitivity and respect.
Initial plans to refurbish the existing building proved financially unviable after detailed costing exercises. This revelation led to a fundamental reconsideration of approach – rather than working within the constraints of a deteriorating structure, ARCO2 proposed creating an uncompromised dwelling that would better serve contemporary living standards while achieving exceptional sustainability metrics.
The resulting design embodies traditional vernacular form with distinctly modern execution. Twelve existing outbuildings were removed, significantly enhancing the setting of the nearby Grade II Listed Tamsquite House. The new structure presents a natural stone gable end and traditional slate roof with close mitred hip and terracotta ridge tiles – elements that anchor it firmly within its farmstead setting.
What distinguishes Ladybird Farm, however, is the thoughtful integration of contemporary elements. A copper entrance walkway elegantly screens vehicles while helping to form an enclosed walled garden. Natural untreated timber cladding brings warmth and texture to the south-facing aspect. The carefully considered placement of windows minimises impact on the neighbouring Listed property while maintaining connection to the surrounding landscape.
The interior layout reflects modern living patterns while preserving traditional spatial qualities. The first floor presents as an open-plan barn supported by scissor trusses, creating an airy, light-filled space. A double-sided wood burner separates kitchen and dining areas from comfortable seating zones. The lounge maintains visual connection to the dining area while offering a degree of seclusion – the perfect vantage point for enjoying sweeping views across farmers’ fields and the valley beyond.
Technical excellence underpins the project’s environmental credentials. The building achieves passive house insulation levels and demonstrates remarkable energy efficiency with an operational carbon footprint of just 15kWh/m² per year – approximately one-tenth that of an average dwelling. The construction utilised a Cornish ICF system with XPS insulation, creating an exceptionally tight building envelope as evidenced by impressive air pressure test results.
Material selection proceeded with meticulous attention to sustainability and longevity. Local stone, lime render, untreated timber and natural slate form the primary palette – materials that weather gracefully while requiring minimal maintenance. Concrete incorporating secondary aggregates from Cornwall’s clay industry reduced embodied carbon, while elements like Warmcel recycled newspaper insulation actively sequester carbon. The zinc rainwater goods and triple-glazed windows were selected for their durability and recyclability.
Ecological considerations extended beyond energy performance. When approximately 2,000 bat droppings were discovered during initial surveys, comprehensive mitigation measures were implemented. The finished building incorporates four integral bat boxes and a dedicated loft space for brown long-eared bats. Additional features include a sparrow terrace and bee block, enhancing biodiversity.
Construction waste management diverted 75% from the landfill, with the remaining materials repurposed on-site. Original rag slates were carefully preserved for future repairs to the Listed house, while blockwork was crushed for hardcore and access tracks.
The client’s testimonial speaks to the project’s success: “ARCO2 provided a thoroughly high quality and professional service from our initial enquiries until completion. Their attention to detail is very impressive. Ian’s enthusiasm for new ideas was able to gently persuade us to agree with them and we are delighted with our new house.”
Ladybird Farm represents architecture of genuine conviction – a building that respects its historical context while embracing forward-thinking construction techniques. It demonstrates how contemporary interventions in sensitive locations can enhance rather than diminish their surroundings, creating homes that serve their inhabitants while treading lightly upon the landscape.
As a final testament to the story the building project also won 2024’s Build It magazine’s Best ICF Award!
ARCO2
ARCO2 House, Boundary Road,
Dunmere, Bodmin PL31 2RX
01208 72100/72200
office@arco2.co.uk
www.arco2.co.uk
